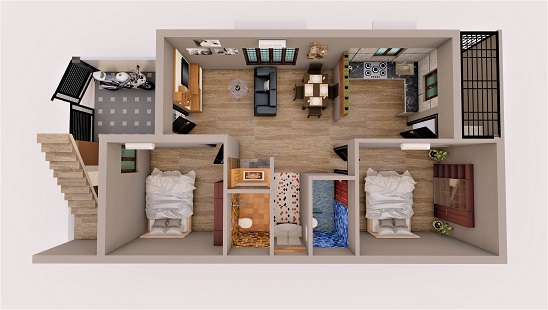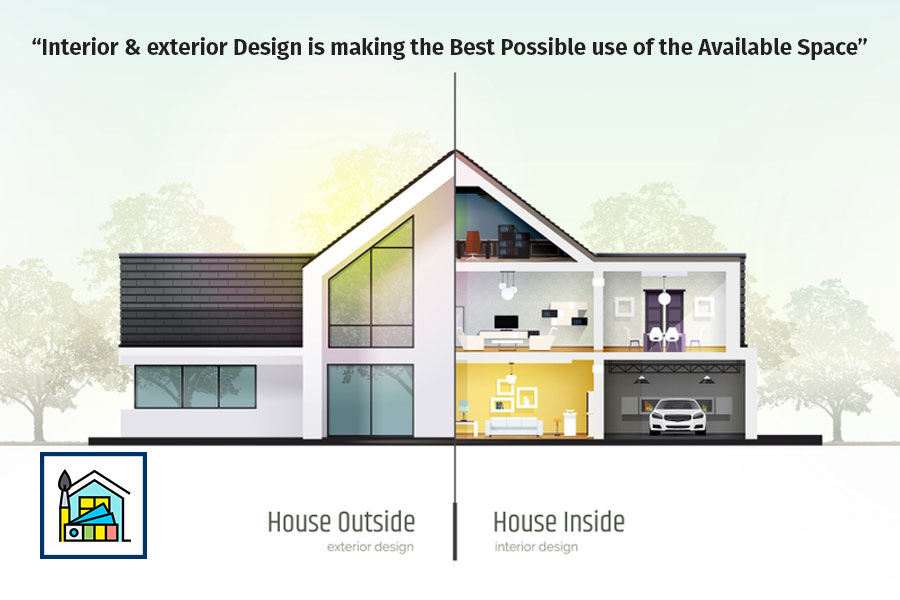
+91 63855 25330

+91 63855 25330

Building Plan means a set of architectural / engineering drawings needed to explain the building construction proposal, to be submitted to the authority for the purpose of seeking approval or intimation.
Approved for Construction (AFC) Documents means all drawings, specifications, revisions thereto, and any other items necessary to construct the DB Work, sealed by a professional engineer licensed by the State.
Structural Plans means the final plans and specifications for all work to be performed in the Leased Premises which affect floor load, floor penetrations and similar structural matters.
Building elevation means the entire side of a building, from ground level to the roofline, as viewed perpendicular to the walls on that side of the building.

Residential building means a building in which sleeping accommodation is provided for normal residential purposes, with or without cooking or dining facilities, and includes one or more family dwellings, lodging or rooming houses, hostels, dormitories, apartment houses, flats, and private garages of such buildings.
Commercial construction is the business of building and leasing or selling spaces in the private sector. These spaces can include but aren't limited to offices, manufacturing plants, medical centers, and retail shopping centers. Commercial construction projects and businesses primarily vary in size and scale.
The Primary and the Secondary beams are then put into place along with the slab reinforcements as in monolithic construction. The stairs reinforcements for the second floor are then arranged and concreting is done. The sequence of construction is this till the last floor.
Duplex house is a residential dwelling with two living units attached to each other. The duplex house plan is such that the attachment of two units can be either next to each other, like in condominiums and townhouses, or it can be one above the other way.

Fibre false ceilings are also known as acoustic or soundproofing ceilings for their sound and heat insulation properties which are achieved by mixing natural and synthetic materials such as bitumen, tars, vegetable fibre, wood and stone.
carpentry, the art and trade of cutting, working, and joining timber. The term includes both structural timberwork in framing and items such as doors, windows, and staircases
Modular kitchen is a contemporary concept of kitchen which comprises of drawers, cabinets and shelves organized in a manner that saves up on a lot of space. These kitchens are modern and convenient in terms of organizing limited spaces, especially in the apartment-style living spaces of crowded cities.
Exterior design refers to the physical architecture and organizational elements of the outside-facing components of a building. Exterior design encompasses both physical structures as well as personal and artistic designs such as paint color, roof shape and material, decks, patios, gardens, and more.
In terms of construction, a concept is generally the initial idea for a project or development. A concept design represents an initial response to a brief. Some designers will differentiate between 'concept design' and 'scheme design'.
Good Work. Very Nice Plan

Kanchipuram
Excellent Interior Works

Kanchipuram
Excellent Modular Kitchen Plan

Chengalpattu
YUGA HOME STUDIO
NO. 12/70, PALLIKOODATHAN STREET (METTU STREET)
KANCHIPURAM
+91 63855 25330
© 2022 YUGA HOME STUDIO. All rights reserved | Design by 3DOTZZ Research & Development
Address:Kanchipuram